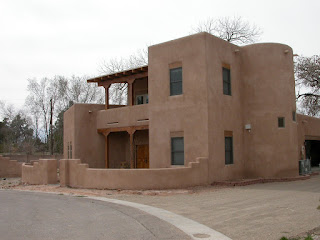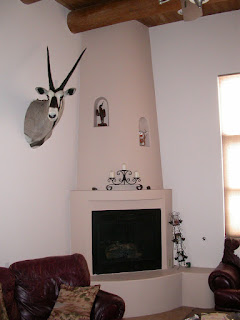What if a house was really a religious institution? What if a kitchen was really a television studio? What if an architecture office was really a diner? What if the spaces which best reflect who we are, really aren’t the spaces we have habitually accepted?
This is
the point in the lecture where we begin to get all “Matrixy” and discuss
alternate realities and how life is just a simulation and how we really only
exist as neurons in some gigantic supercomputer. Well….
Usually that is how this discussion goes, but today is not like the
usual day. No. Today, we’re going to pose a different question: “There are thousands
of architectural building types, maybe even millions across the world. So why would we assume that the typical
expression of a western world suburban ‘house’ is the best expression of your
life? Or why would we assume that the
western world expression of an ‘office’ is the best place for your business?”
If Covid
taught us anything about the current world it is that the concept of office and
home are more intertwined than ever before.
And if these two types are converging, what does that mean for other architectural
types? And maybe there’s another
profound question which is hidden in this conversation. “What if we chose architectural typology as a
basis of personal or brand expression, rather than accept these typologies as
givens for their universal application?”
This question has been a starting point for most of my career, and the resulting
designs have been deeply satisfying as a result.
John and
Cathy: The House as a Performance Space
“I cook,
but it’s not my favorite thing to do.” Cathy explained. “Sometimes, the only way I can get myself
excited about cooking is to pretend that I have my own cooking show. I like to show off to the camera what I’m
doing, what the recipe calls for, and what the next steps are.” She became a little embarrassed. “Sometimes I
like to get all dressed up and do my makeup before I go into the kitchen to
make the show even more real for me.”
Cathy’s
husband, John, looked like someone ate his last doughnut. “I thought you got all dressed up to be pretty
for me…” His face, dejected.
The only
reason that Cathy was even comfortable sharing her embarrassing secret was
because of the many, many, many invasive questions that she and John had
already answered. I’ve written before
about our “Sandpaper to the Soul” process and how it is intended to really get
to the fundamental aspects of our lives and how our spaces should support those
intentions. John, Cathy and I had talked
about their health, their passions, their love lives, their daily
routines. I knew that Cathy wanted to be
pampered before sex and John wanted sex to be spontaneous. They shared how they both wanted their house
to be a place of romance, and while John thought that mounted heads of his
hunting conquests were romantic, Cathy dreamed of deep bathtubs, massages, and
flowing negligees. These confessions
paved the way to Cathy’s confession of her hidden kitchen fantasies. If we could talk about sex, then maybe we
could even talk about…… roll playing. I
encouraged her to help John and I understand how her kitchen fantasies worked
and what the space might need to be to help bring them to life. Cathy talked in detail about how her ideal
kitchen/televisions studio should work.
She spoke softly and with a visible blush. She was embarrassed, but she helped us
understand. This discussion was even
more uncomfortable for her than when we talked about mirrored sex doors to the
master bedroom closets, but you could also tell that her television studio fantasy
really stemmed from her hidden inner self.
It was adorable and funny, but also critical to how the home should
function for her.
In many
ways, the revelations of romance and roll playing created the framework of the
home’s full design. “What if a kitchen
was a television studio?” we pondered together.
How would that affect the layout of the kitchen, but more importantly,
how would that affect the layout of the rest of the house? The answer was “considerably!” The kitchen became the central organizing
feature of the home, but like a television studio, you couldn’t just inadvertently
walk onto the set. There had to be
spacial controls put into place. The home’s
entry was a long hallway which connected the tall living spaces on one end to
the circular staircase in a reaching round turret on the other. It was almost impossible not to look at the
staircase and imagine a broad chested dashing Zoro dressed in all black carrying
his long limbed and partially clothed Spanish Donna to their bedroom to be
ravished.
To the
organization of the home, these romantic spaces; the entry, the hall, the
staircase, and the living spaces, were actually the dressing rooms, green room,
staging area, and the studio floor to the set of the television studio. The true center of the home was the kitchen
set, and it was designed to function as a set. The camera locations were established before
any cabinetry or appliances were placed.
The primary central display counter was placed optimally for the camera. The central gas cooktop was included in this
area for best exposure to the camera and to allow the beautiful hostess to talk
to her audience while she explained each step.
The refrigerator and double wall ovens were placed just inside the
frame, so that they could be visible in the shot but not be central to it. The backdrop of the frame was especially
important. It needed to frame the
beautiful host, be neutral in color, and not draw the eye away from the central
action. It needed to hint to the design
scheme of the set and hold the eye when the hostess went to check the double
ovens, but it should quickly invite back the star to her center spot. This is where the kitchen sink was placed and
above it a pattern of diagonally placed glass block.
It is fascinating to me how easily the remainder of the house’s design fell into place once the critical elements were established. In every way, this house embodied romance, passions, and performance. To say that it is the perfect home for the role-playing couple would not be a stretch. I attended a few parties at their home when it was finished. John and Cathy floated through the sets gracefully attending to each of their guests and looking fabulous while doing so. It was a giggle to see the live action play having helped create the sets.
John and Cathy have since sold the house and moved away. I have never met the people who bought it, but I often wonder: “Do they entertain often? Are they into role playing? Do they dress up like Zoro and carry each other up the stairs? Have they started a YouTube cooking show? Has the house inspired these people in the same way? Do they know they live in a television studio? How do they feel about mirrored sex doors to the bedroom closets?”





No comments:
Post a Comment