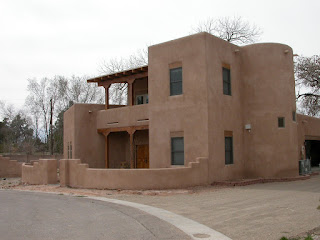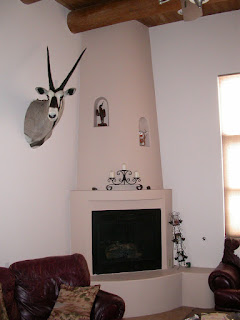Architecture school is a rigorous endeavor, and I would venture that most architecture school graduates would agree: the whole intent of architecture school is to thicken your skin and to help you learn to gracefully take random and unhelpful criticism while in a sleep deprived state. It really is a lot of fun. Not only do you get to play with crayons and tacky glue, but you also get to make models out of cardboard and pin your creations on a wall to let people walk by and sneer. I understand the problem; teaching someone how to become a great designer is difficult when design is especially subjective, but there are a very small handful of folks who have tackled the problem of education and have very much succeeded. I attended the University of Oregon and we had two instructors who were marvelous educators. They were also very unpopular with the students and had reputations of being “inflexible, demanding, and mean.” I loved both of them as instructors. Yes, they were both inflexible and demanding, but I never experienced mean. I would also say that they were the only two design instructors there at the time who mastered the art of teaching design. Their teachings had structure, were born out of process, and were underpinned by their own life lessons and beliefs. I still cherish and teach the things that these two instructors gave me. Their lessons seem even more fresh and important today.
One of
these instructors was an Italian woman.
When I took her classes she was 73.
She was short, firey, had a wickedly brilliant little smile when an
argument interested her, and she taught classical architecture with the passion
of a master architect passing on the wisdom of centuries to a largely deaf
audience. One of our assigned projects was to design an urban apartment
building. A fellow classmate, who had
little interest in learning anything she had to teach, decided to design a
building with vertical gardens growing on the façade. The building was just an armature for the real
residents; Plants. Our Italian
Instructor was not happy, and not because of his concept, but his arrogance and
pigheadedness. I remember her climbing
onto a chair in the middle of the room so that we could all see her. She demanded out attention, then began her
lecture:
“Our
communities are like cake,” She barked at everyone in the class. “Fancy statement buildings are like
raisins. You all dream of designing
raisins like museums and stadiums, but we all live in the cake! Can you imagine if every building was a
raisin? We wouldn’t have wonderful and
beautiful places, we’d live in a mishmash of everyone trying to be more
inventive than the next. No! What we
need is better cake! It is only because
of the cake that the raisins are even interesting, and I will say that really
good cake, is much harder to design than a raisin. Your purpose as an architect will be to make
the cake of your community better. Make
really great cake!” Then she sat down on
the chair and deflated in exasperation. It
was as if she gave us everything she knew in those few moments. It was her most important lecture. We were all quiet, then slowly went back to
work realizing that this was the entire lecture for the day.
“Make
Great Cake!”
There
are communities, neighborhoods, and towns which are great cake. Some of these are older established areas
with a rich heritage. Other places are
newer and governed by strict design covenants and ordinances. Some are fortunate to have designers and
developers with passion, excitement, and a communal sense of design. San Diego, Denver, and Charleston stand out
to me as places with really good cake.
In some parts of New Mexico, I think we struggle. Embracing our past to create a future seems
difficult for some reason and the result is a mixed bag of standardized
corporate Buffalo Wild Wings injections with wanna-be raisins sprinkled over a
bed of national home builder houses.
“Where’s the Cake?!”
We have
two options toward better cake: we can either take down the outmoded, vacant
and undesirable buildings and replace them, or we can retrofit, remodel, and bring
new life to existing but underutilized buildings. A large percentage of our project list has
been centered in the second option.
There
are lots of ways to define good cake.
Usage, life expectancy, and energy efficiency are performance indicators
that can be measured and rated. Design
that inspires, encourages and supports mental and physical health, and
encourages education, interaction, and social engagement and tolerance are more
difficult aspects to rate or define good cake, and yet, these aspects of
architecture could be even more important.
As we engage with society digitally and anonymously, architecture which
encourages physical interaction and discourse may be more important than ever before. Renovating, repairing, and modernizing
existing communities helps nurture the important social bonds rather than
removing or eliminating them.
We have
had the pleasure of renovating several existing multi family properties
throughout the State. The renovations
have been extensive and have included substantial investments in energy
efficiency, building longevity, and sustainability. More than a handful of these properties
achieved LEED-H Platinum certification and many more exceeded the highest
requirements of the Enterprise Green Building Criteria. HERS ratings of the renovated units have predicted
more than a 25% reduction in energy usage.
These communities have been improved to serve tenants of many different
physical abilities and to include compliance with the American Disabilities Act. Just as important, these properties have been
upgraded to offer more opportunities for social and physical interaction, to
encourage neighbors to meet and learn of each other, to support recreation, and
to provide centers for education.
What has
been really fun is to see our efforts kick start more reinvestment in the
neighborhood. It is more common than not
that the adjacent landlords and neighbors get excited and begin to upgrade
their properties. It may start with a
coat of paint, then move to structural upgrades like roofs and porches and soon
even the hold outs begin to take more pride in their property.
Our
multifamily rehab projects are some of the most rewarding projects that we have
done. Watching the transformation of a
building and a community and a neighborhood is addictive. It proves to me that we all just want to live
in nice homes, we want to take pride in our community, and we want to be happy
with where we live. But mostly, it has
proved that Rosaria Hodgdon was right; Great Cake is Always More Important!
Villa Consuelo
Rio Vista






















